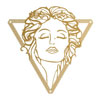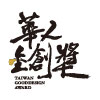疏石
毛胚屋 / 大樓單層 / 64坪 (210m2) / 4房、3廳、4衛 / 豪宅設計
主要建材:石材、大板磚、超耐磨木地板、鐵件、木皮、長虹玻璃、特殊漆、系統櫃板材、原廠燈具、訂製家具、無醛屋、調濕壁板、電動磁浮門、蛇形簾
通透明亮的家宅,盈漫白天黑夜於整體場域,踏入室內,台中精華地區的景色盡收眼底,盼望的歸家情懷,莫過如此;一望無際的寬敞公領域,圍繞著一家人的歡聲笑語,而活潑好動的小男孩們也正盡情奔馳,隨著時間,積累點滴回憶。
思及業主想望,遵循年輕、敞亮原則,同時串連「家的本質」,凝聚彼此的情感,藉由各樣花紋、色彩的石材選用,點綴玻璃、鐵件,呈現既內斂又透亮的精緻氛圍,同時也將機能感布滿整室,展演一處美感、便利兼具的宅邸。
Stepping into the bright and airy dwelling, wonderfully receive the panoramic view of essence area of Taichung day and night. There's no more longing than this phenomenal surrounding. The vigorous little boys freely run in the spacious, open-patterned share areas, follow the cheers and laughter of the family, accumulating unforgettable memories with time.
Pondering the homeowner's needs and abiding by the design principle of liveliness and openness, which relates to the essence of home, ingeniously integrate the family affections. Exploit different patterned, colorful stones, splendid glass, and iron works to manifest an understated yet brilliant refined atmosphere. Meantime, pay importance to the functionality of the whole site, excellently creating a gorgeous and agreeable residence.
















































